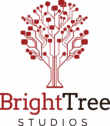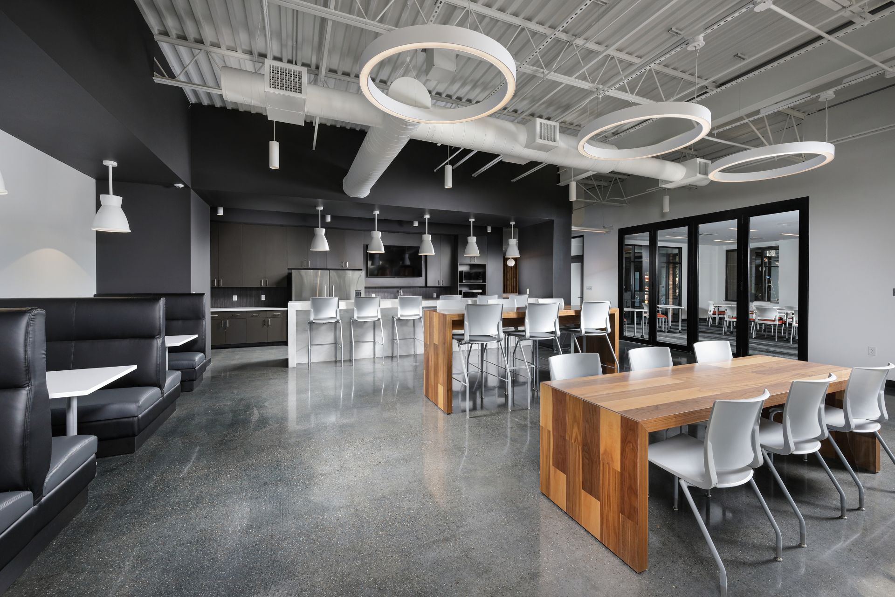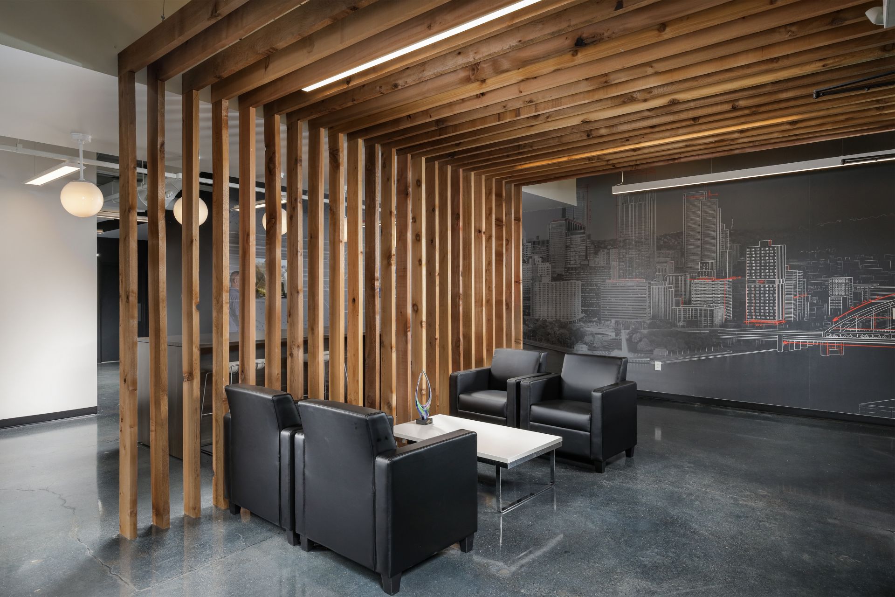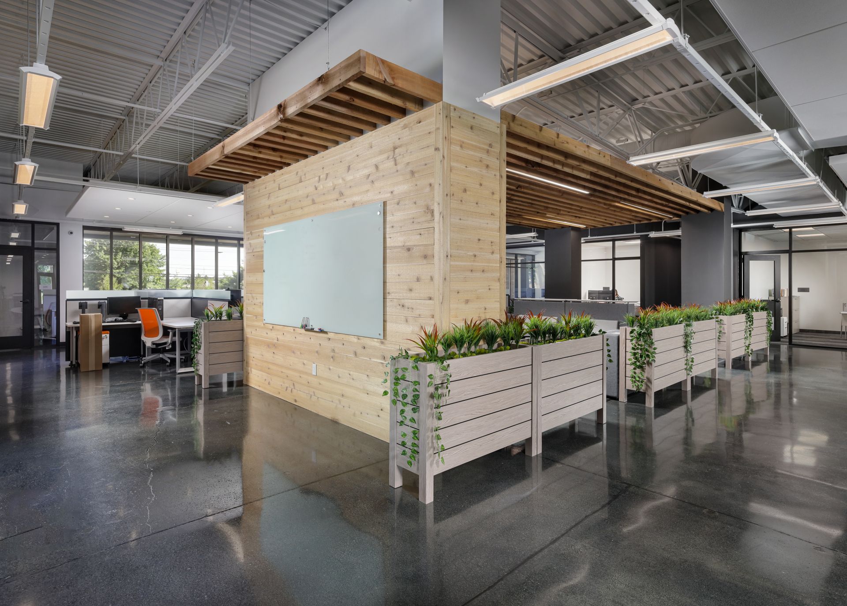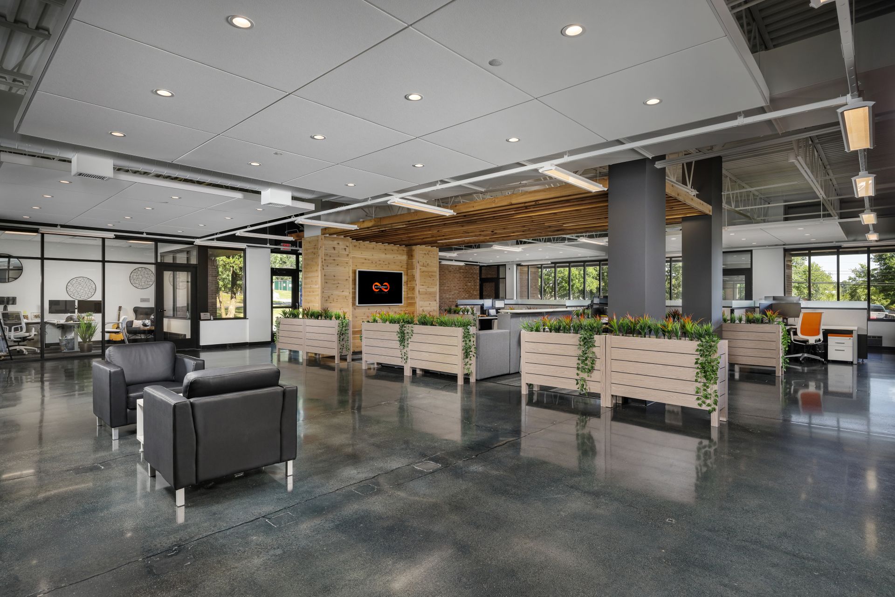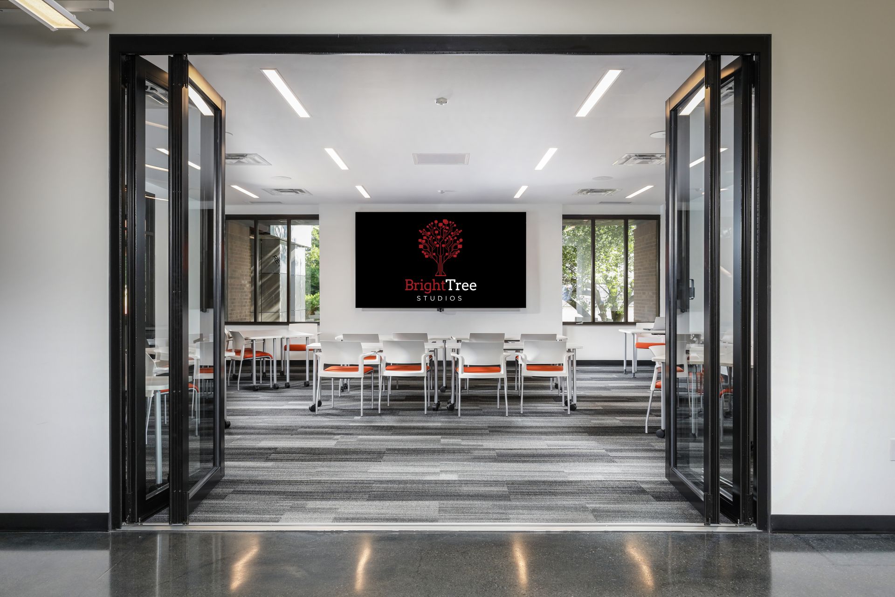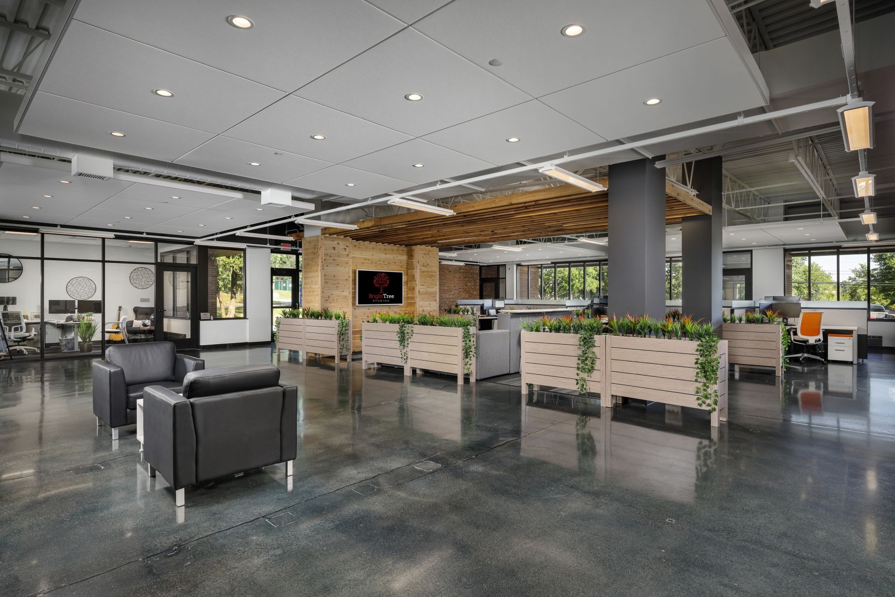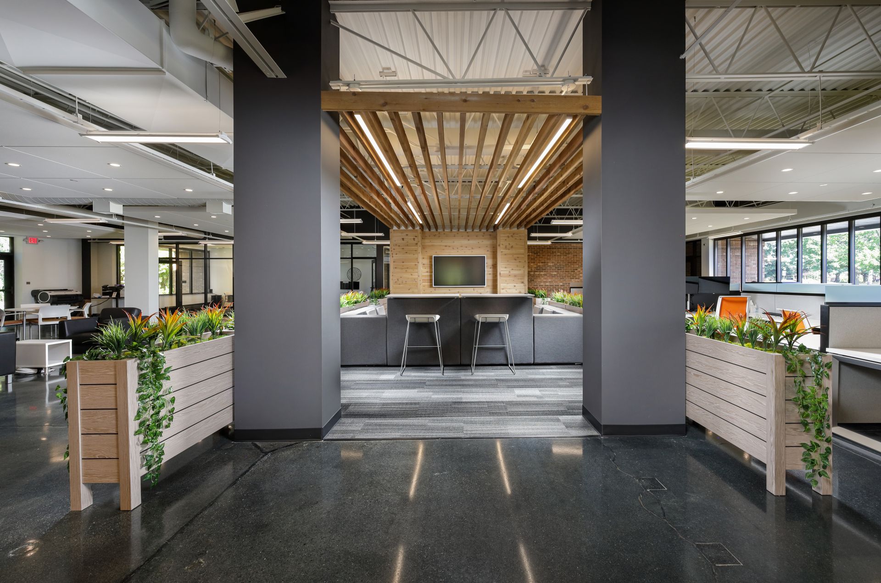
Alongside dedicated desk space, the new office offers several open areas for collaboration and creation. Spotlight features include a training room that features a 120″ Planar DLX 1.2mm pixel pitch LED wall for training materials. The newly added LED wall provides visual clarity and has advanced video processing capabilities thanks to an off-board Planar® WallDirector Video Controller. Working in tandem with Planar WallDirector Software, session hosts will have web-based control and management of the LED wall. In the event of larger sessions, the training room wall opens up into a fully functional kitchen and overflow space.
Meeting space is in abundance with 3 large conference rooms and several smaller “Zoom Rooms” dedicated to video calls that allow for employee privacy and secure conversations. Team members also have access to 3 phone booths for additional privacy when making calls, a dedicated content creation studio, and an in office lounge which serves as a space to relax.
The open concept of the office allows for collaboration and communication across all departments, encouraging team bonding throughout the work day. The abundance of open space also gives BrightTree Studios employees the opportunity to work somewhere other than their desk when they are on-site. In addition to in-office work, the network allows employees to work from home without missing a beat. The hybrid office model gives the BrightTree Studios team flexibility and work-life balance.

