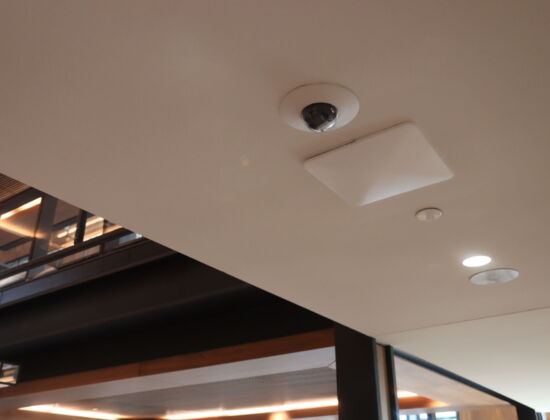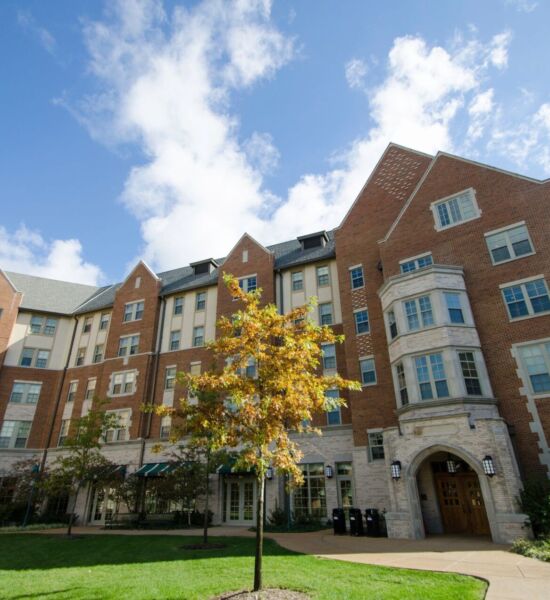Modern Student housing: Considerations When Designing Innovative Higher Education Living Spaces
Designing the Future of Living-Learning Spaces | October 24, 2024
Creating Harmonious Living-Learning Spaces
In the evolving world of higher education, many institutions are designing innovative spaces that seamlessly blend living and learning environments.
These integrated spaces often include kitchens, lobbies, common areas, study rooms, and even dining halls, all within a single building.
While this approach builds a strong community and enhances the student experience, it also presents unique challenges in terms of IT infrastructure, security, and acoustics.
Older dormitories were not designed with these technological needs in mind, so they frequently need the addition of new telecom rooms to fit within existing building footprints.
IT Infrastructure
Structured cabling provides the essential infrastructure that supports high-speed internet, reliable network connections, and integrated communication systems.
In a dormitory that doubles as a hub for academic activities, structured cabling ensures that students have seamless access to online resources, collaborative tools, and essential communication channels.
A well-designed structured cabling system facilitates high-speed Internet access, which is critical for both academic work and personal use. Reliable network performance is also essential for smooth operation of shared resources such as printers and digital displays.
The shared living and learning spaces in modern dormitories have evolved significantly compared to previous generations. With rapid advancements in technology over the years, these spaces increasingly resemble the collaborative and huddle areas commonly found in corporate environments.
The integration of multi-user screensharing and video conferencing within educational settings offers substantial benefits. This infrastructure requires a telecom room that is adequately sized to accommodate terminations and endpoint connectivity.
Furthermore, wireless access points are now essential for providing connectivity throughout dormitories. Although these devices do not require power at their endpoints, they still necessitate a sufficiently sized telecom room for proper connectivity.

Acoustics
Acoustic design is paramount in these multifaceted environments. With various functions coexisting under one roof—study rooms, communal areas, and dining spaces—managing noise levels is important for creating effective and pleasant living and learning spaces.
In academic buildings it is essential for occupants to have a space conducive to individual study away from distractions.
Sound isolation and space planning should provide acoustic separation between quiet zones and loud zones. Room finishes in gathering areas should be sound absorptive (NRC-0.70 or higher) to control sound level build-up and improve speech intelligibility and quality of communication.
Background noise from building systems should be controlled to acceptable levels to prevent HVAC, Plumbing, or Electrical sounds and vibrations from disturbing occupants sleeping or studying.
Dining halls and common areas have high traffic and activity levels, which can generate significant noise.
Effective acoustic treatment, such as sound-absorbing materials and strategic layout design, can reduce reverberation and ensure a more comfortable atmosphere.
In spaces where classrooms are located near dorms, managing noise from both educational technology and student activity is essential. Acoustic design can help create a balanced environment conducive to learning.
Security
In shared dormitory settings, security is also a crucial factor. Institutions are increasingly focusing on creating environments where students can engage in both academic and social activities within the same space. This trend emphasizes the need for sophisticated design solutions that address the complexities of modern campus life.
For example, Clemson University’s Bryan Mall is pioneering in this area, designing spaces that balance functionality and comfort. Dorm rooms are being transformed into student lounges and programming spaces, supplying modern amenities and collaborative areas for students.
The interaction areas are vital to the University’s goal of offering living spaces for students that feel like a community. To prioritize student safety, access control points will be installed at all exterior entrances and on each dorm room entrance. Specific areas within the residence halls will also feature card-controlled access points and video surveillance cameras.
Carnegie Mellon University’s Morewood Gardens East Tower is another shining example of the importance of security, structured cabling, and acoustics due to the numerous types of shared spaces within the building.
The East Tower provides student housing and houses the University Health Services and Counseling & Psychological Services and is receiving significant updates.
A state-of-the-art alarm system is being installed throughout the building, with enhanced access control points at pivotal interior and exterior doors.
Additionally, a comprehensive video surveillance system will be deployed in high-traffic areas on the first and second floors to ensure intensified security and safety.

Designing shared living-learning spaces requires a delicate balance of structured cabling, acoustic management, and security considerations. By focusing on these elements, institutions can create environments that support academic success and foster community and engagement among students.
As trends evolve and technology advances, continued innovation in these areas will be crucial to enhancing the student experience in these dynamic spaces.
For more insights on how we are leading innovation on college campuses, check out our article on eSports in Higher Education.





