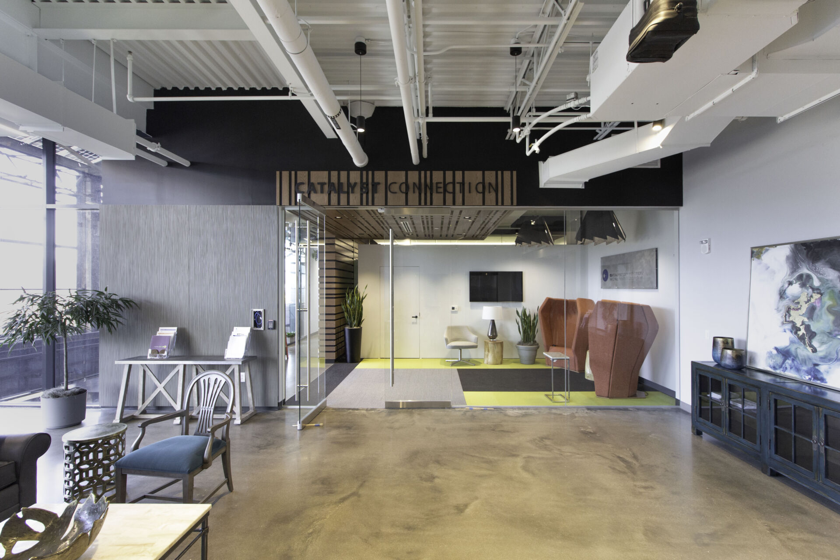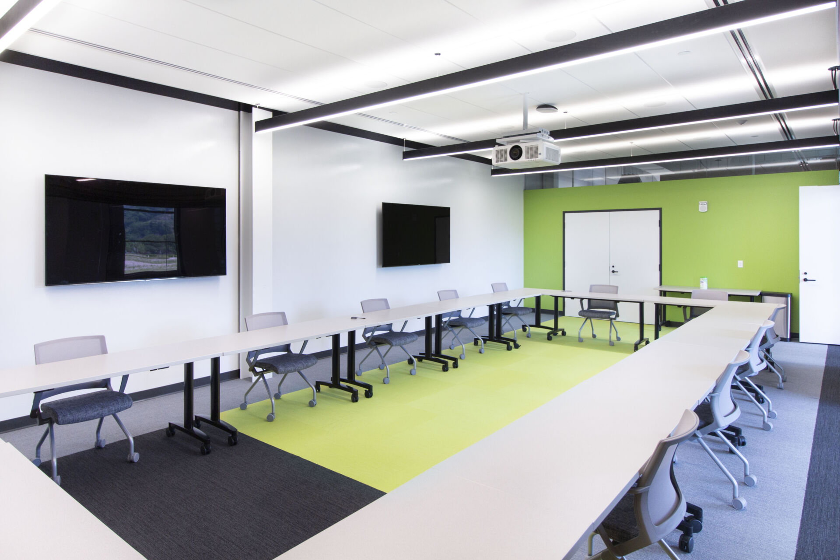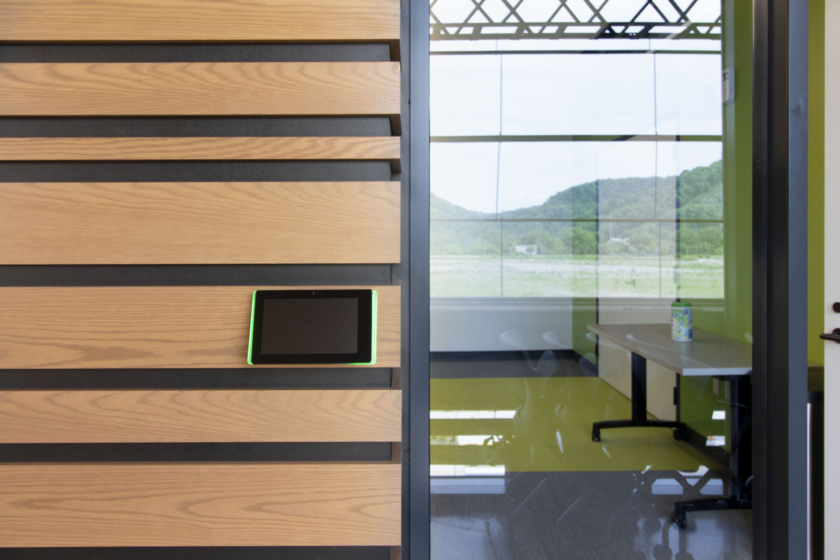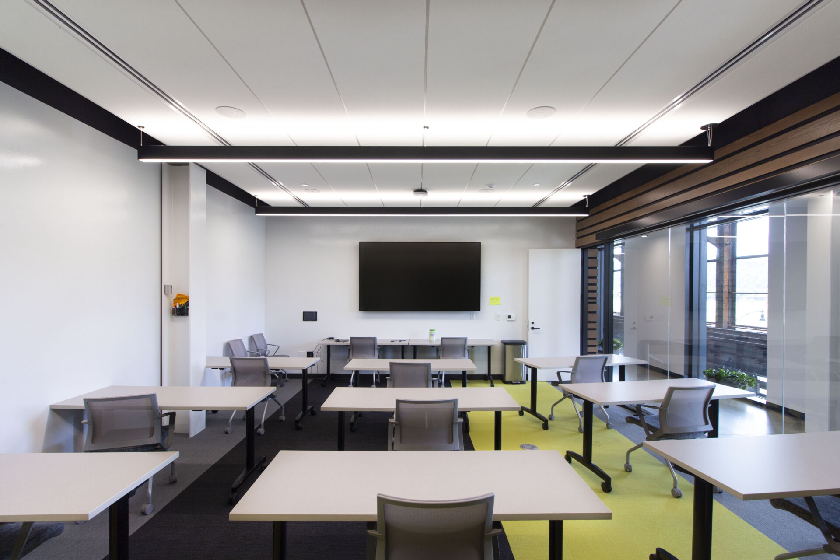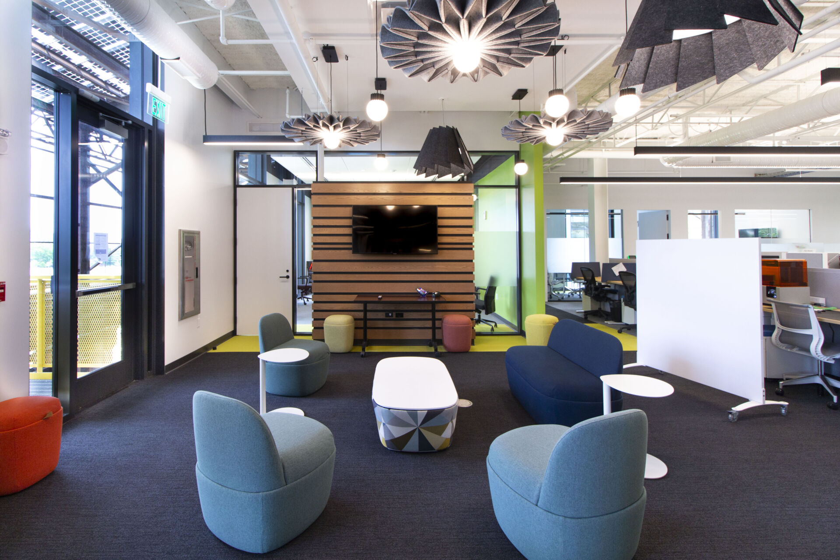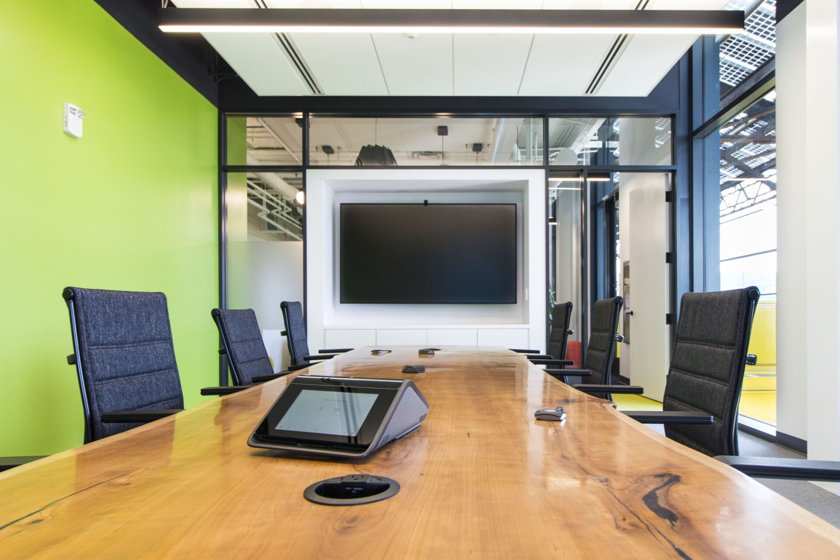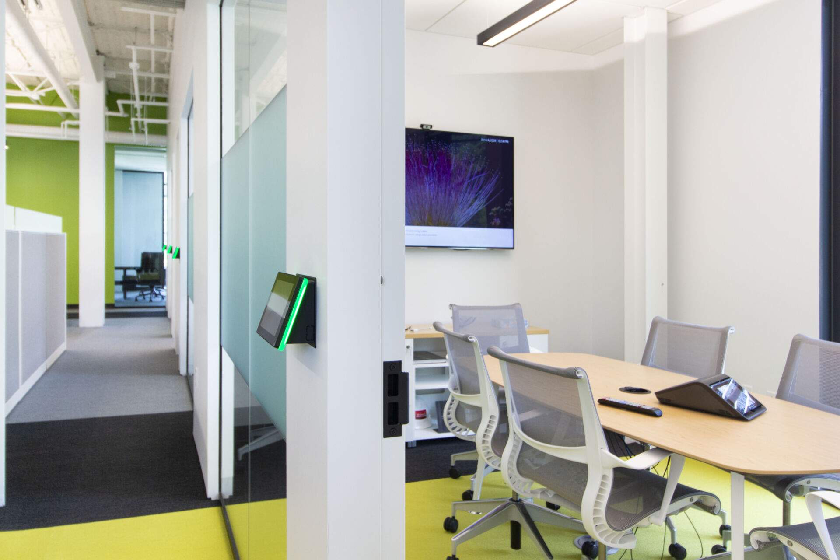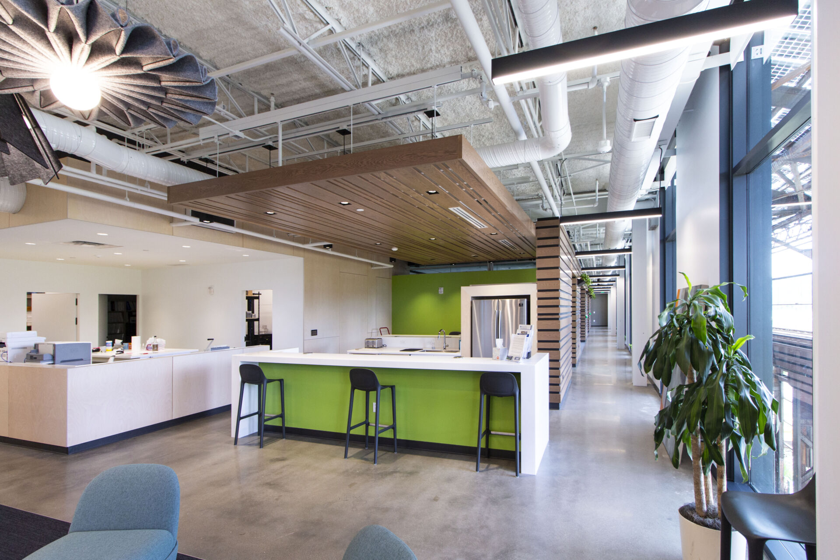
Catalyst Connection, an economic development agency working in both the public and private sectors, has focused their newly renovated headquarters around hybrid work and open spaces within the office. The Headquarters’ objective is to promote efficient interaction through seamlessly integrated technology throughout various meeting and collaboration spaces. Team members are paramount to Catalyst Connection, so the space was designed to be centered entirely around them.
The new corporate headquarters includes several open meeting areas and heightened tech throughout the office for overall collaboration. Technology designs for the new Catalyst Connection headquarters includes modernized conference and meeting rooms, allowing for team members to have optimized conference calls. Team members at Catalyst Connection will now have access to digital whiteboards and updated training rooms. Reservation screens are located outside of each conference room, allowing for privacy, focus and teamwork.
The new Corporate Headquarters meets the needs of Catalyst Connection, providing a consistent link between on-site and remote team members through a variety of conference and collaboration spaces.



